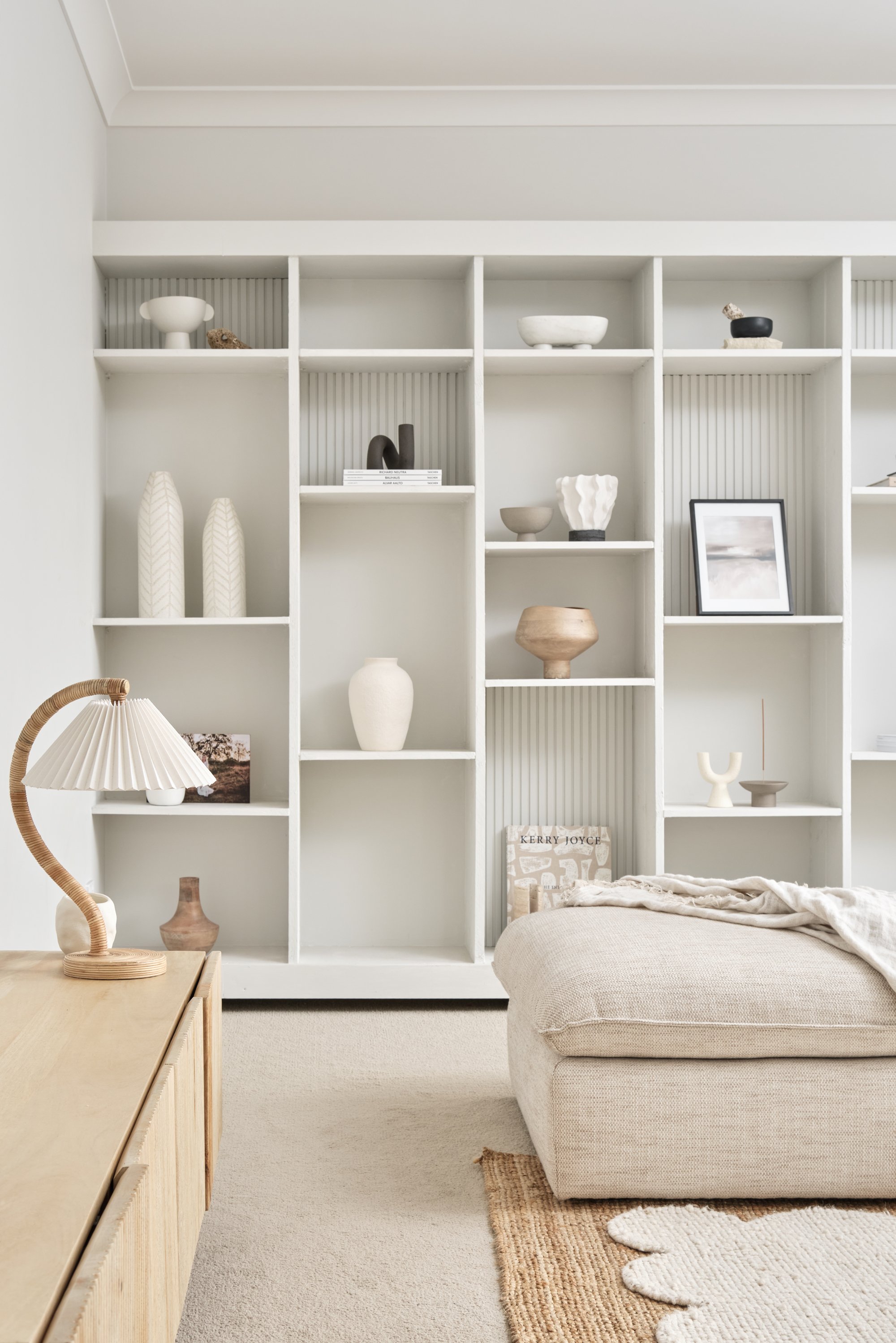led by lou marx,
Marx & Co offers a range of customised and elevated interior design services spanning across residential, commercial, hospitality and development sectors.
Our Marx & Co stamp is derived from pairing strong and durable natural materials with elements that promote flow, form and shape. These combinations create timeless appeal, interest and feel balanced and unique. We believe minimalism and eclecticism can sit at the same table and not feel out of place. Based in Brisbane Australia, we offer in person or online interior design and styling worldwide.
lET’S DESIGN it
OUR DESIGN SERVICES
-
Design discovery and consulting
Mood boards
Suburb Research
Material Planning
Space and Configuration Planning
Design Conceptualisation and Development
Finishes, Fixtures, Fittings, Furniture & Equipment Selections Schedules
Sample Boards
Design Documentation - floor plans, elevations, renders, electrical plans, furniture and cabinetry design
Procurement
Project and Timeline Management - collaborating cohesively with external architects, trades and suppliers
Design Delivery, Installation and Styling
-
We lean heavily on our brand mission - enhancing human experience, connection and wellbeing through brilliant design and creativity, and use this as an application to develop from in every project we create. This means we take into account things like…
Connection - The energy between souls that gives life meaning. This is connection to family, friends, community people and place, which fosters a deep sense of belonging.
Experience - The richness of life physically explored through sensory participation. Creating spaces that are all encompassing and aligned to your exact requirements based on how you like to experience the world.
Wellbeing - Total health and vitality. Self, people, the planet. When we feel our best, we are our best. Our surroundings can be a source of wellbeing and enhancement.
-
Yes. Whether you want the full start-to-finish design service, or you only require key aspects of the design process, our approach can be as unique as the people or places we are designing for. Let us know what you need and we will be happy to work with your project requirements.
-
Each project is different depending on what our client needs, however below is a brief overview of our start-to-finish design process…
Our starting point for most jobs begins with a rigorous discovery phase where we can establish your distinct preferences, budget and goals. We’re looking to discover your vision in its totality. We get to know our clients and their space intimately and provide timeframes, site analysis, suburb research, questionnaires, mood boards and briefs to establish the initial scope.
Once all parties are clear on the direction of a project, we do a deep dive into space, material and layout configuration planning.
In our design conceptualisation stage some projects will require design documentation such as floor plans, elevations, electrical plans, custom cabinetry or furniture design and 3D renders.
Finishes, fixtures, fittings, furniture & equipment schedules are created with accompanying digital sample boards.Once finalised, all of the above is presented to fully articulate the design.
Upon the design being signed off, we work with trades to obtain quotes and manage the delivery of the design.
This could be assistance in managing the design schedule and supporting the design in implementation through to fruition. This could include tasks such as liaison with trades, suppliers, site visits and decision making.
Simultaneously we will also deploy procurement of the design schedule which may include ordering, tracking and receiving goods.
Lastly, the final delivery of the project is installation. At the end of our install and styling process your space will be ready for you to enjoy. There is no better feeling than seeing our client’s response when they walk through the door and see their vision in physical form.
-
We typically have a multi-fee approach which factors in different aspects of the design process. For example the design discovery phase and the design concept and development phases are mostly priced at a fixed fee so you know all of the costs and deliverables up front.
Then, we have hourly rates for things like project management and day rates for installation.
You’ll see a complete price breakdown of our fee schedule when we quote your project so you’re fully aware of the scope and costs.


